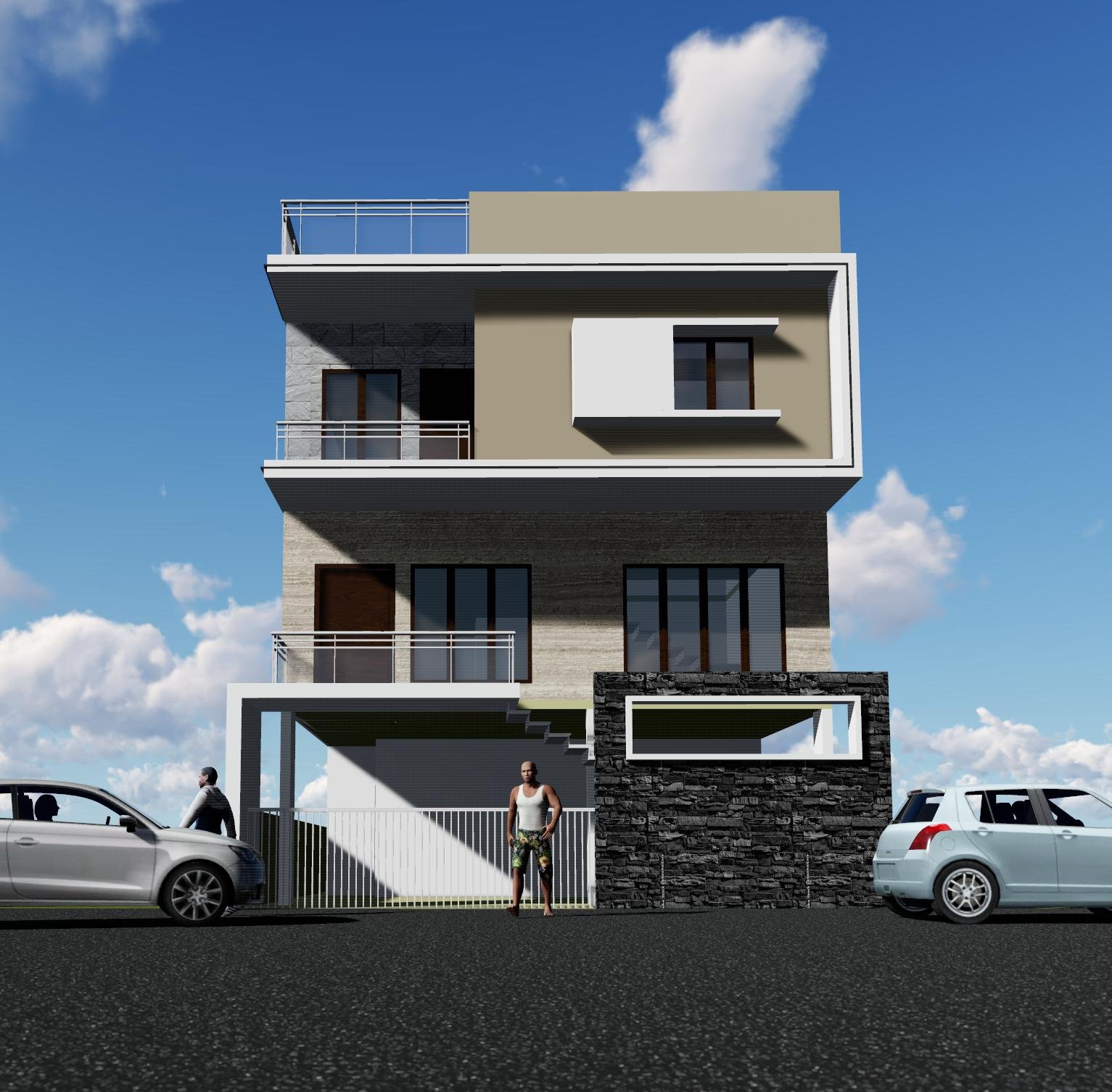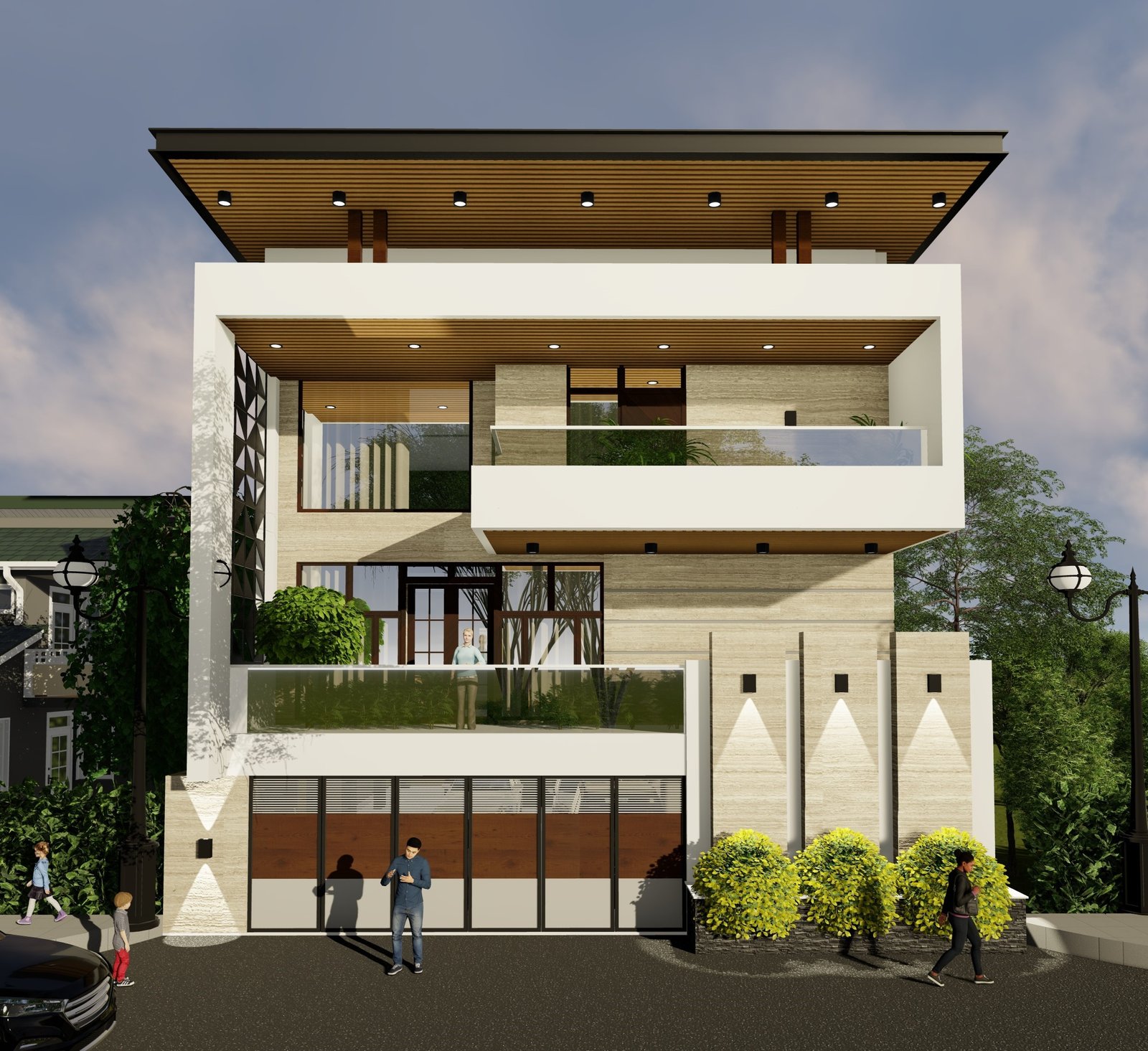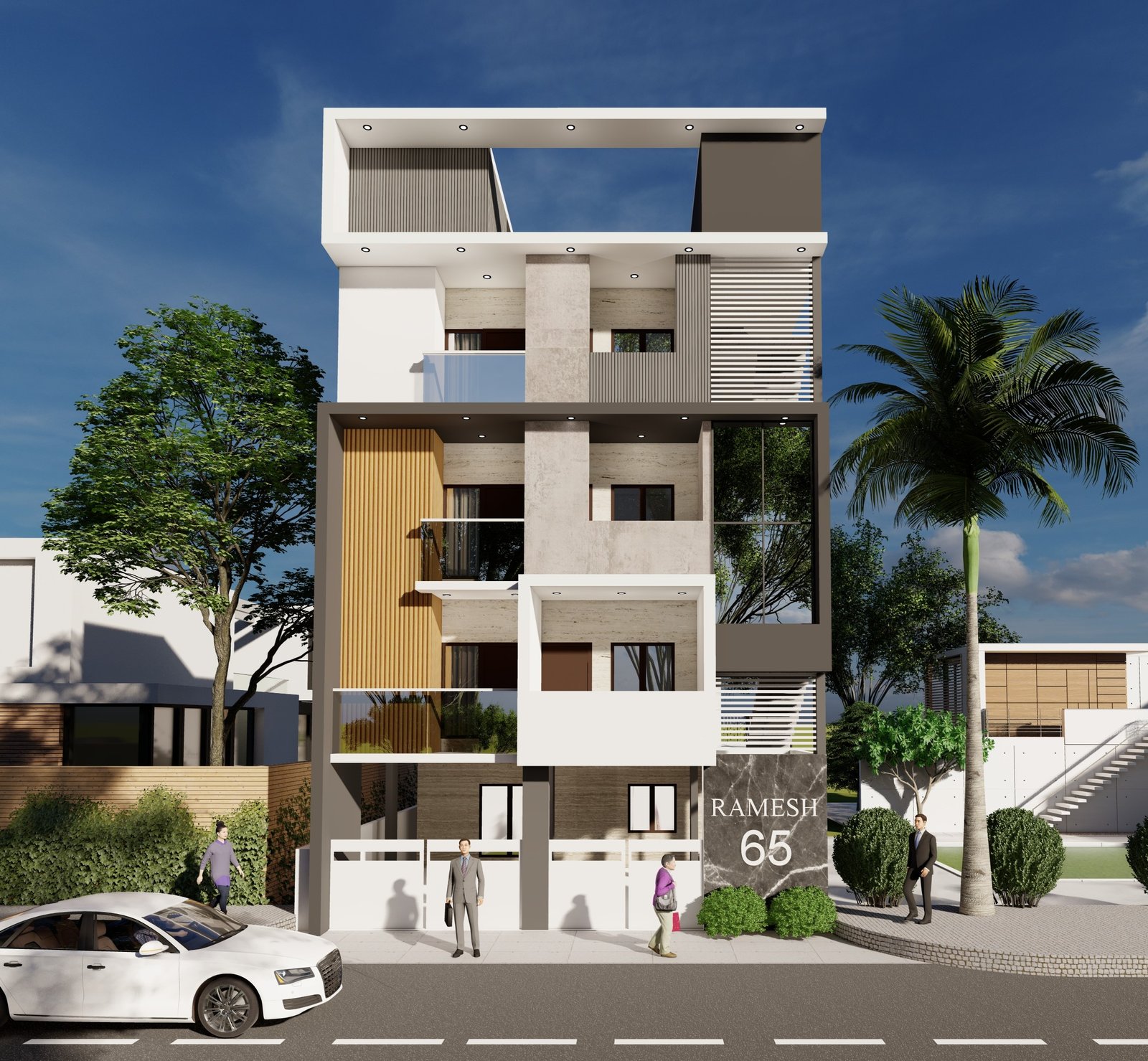
ITI Layout Malathalli
project description
Crafted a 3D elevation design for a 3BHK home in ITI Layout, focusing on minimalism and natural lighting. The use of glass, geometric elements, and a neutral color palette gives the home a sophisticated appeal.
- CLIENTChandru
- PROJECT TYPE3D Elevation Design
- CREATIVE DIRECTORVaishnavi Constructions & Architects




